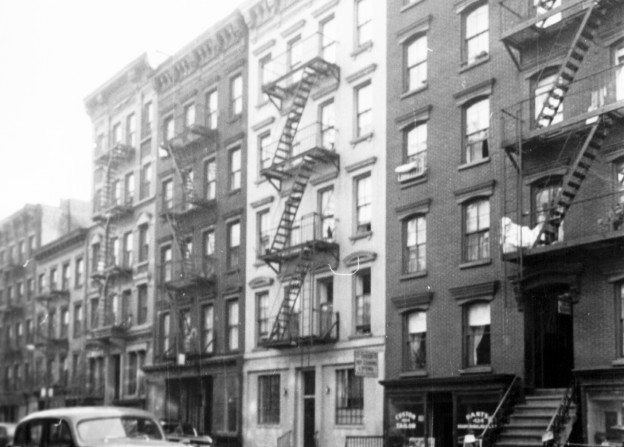The Asher at 185 South 4th Street combines South Williamsburg’s trendsetting neighborhood vibe with an amenity-rich property, feature breathtaking views from the rooftop and residences. Offering brilliantly lit studio to 3 bedroom modern apartments, all with washer/dryer and finishes to admire, The Asher is the perfect balance of lifestyle and luxury. Now under new ownership and management.
Archives
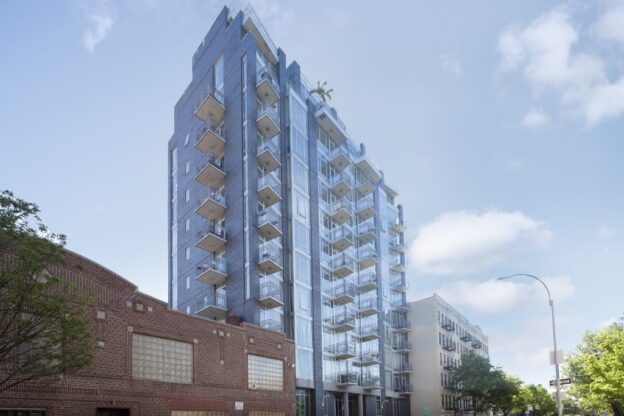
THE ASHER | 185 S 4 | WILLIAMSUBRG
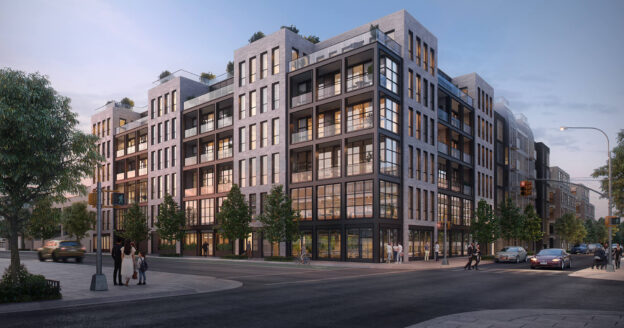
215 N 10th Street | Williamsburg
Situated in the center of Brooklyn’s most vibrant neighborhood, NX at 215 North 10th Street is designed to meet the expectations of an ever-changing life. Designed inside and out by Morris Adjmi, NX meets the Williamsburg landscape contemporary form that combines the vernacular of Williamsburg’s row houses and warehouses. Versatile layouts ranging from studios to three bedrooms offer endless possibilities for residents to design unique homes, with spaces that can transform to changing needs. Created to bring the outdoors in, most residences feature a private terrace, recessed between slender brick masses, and select residences offer unique features like breakfast nooks, offices, walk-in pantries and dressing rooms. With just 31 homes, NX at 215 North 10th Street is an intimate setting for coming together with family, friends, and fellow residents.
Construction is being managed by Largo Construction.
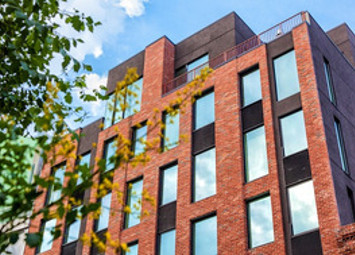
171 North 10th Street | Williamsburg
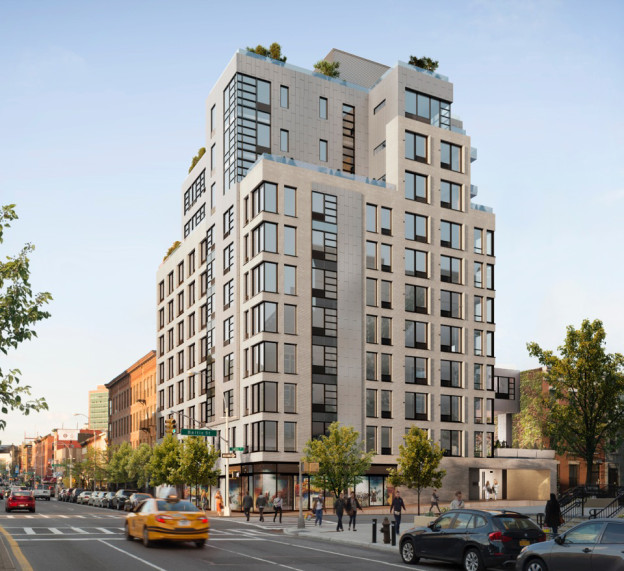
Baltic | Park Slope
Well built. Located in the northeast corner of Baltic Street and Fourth Avenue in Park Slope, Brooklyn, Baltic is a 43 unit boutique condominium distinguished by its quality construction and exceptional living space. Wrought in golden grey brick, the building integrates a range of beautiful stones, including marbles, granites, quartz, and labradorite, as well as woods such as walnut and oak. Amenities include a 24-hour lobby attendant, light-filled fitness center, landscaped garden and terrace, roof deck terrace, outdoor cinema, and on-site parking, offering Baltic residents a modern, convenient, and luxurious living experience. Residences feature ceilings up to 10 feet, custom oak floors, kitchens with a Miele appliance package and Waterworks fixtures, and bathrooms with a steam shower and heated flooring.
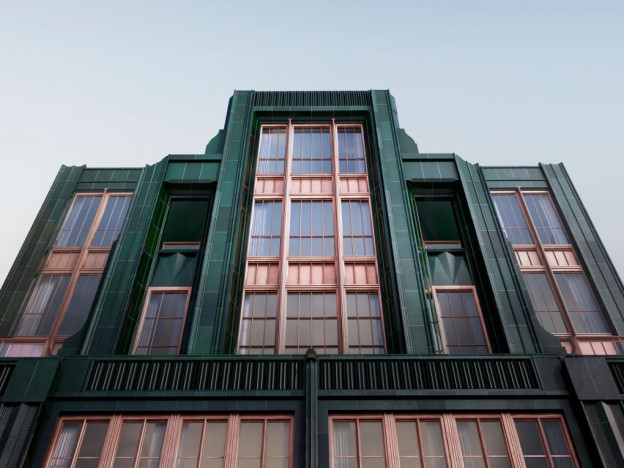
The Fitzroy | West-Chelsea
Well-detailed, tried and true. The Fitzroy, designed inside and out by Roman and Williams, is a 10-story boutique condo building with 14 half and full floor homes, located in West Chelsea just off the famed High Line. Featuring an intricate green terracotta facade and large copper-framed windows, the building represents Roman and Williams’ commitment to bring character and beauty back to New York City architecture. Each home in the building offers soaring ceilings, Smallbone kitchens, chevron hardwood oak floors, and amenities such as a La Palestra-designed fitness center, wine cellar, and 24-hour attended lobby. Developed in partnership with JDS Development Group.
Construction is being managed by Largo Construction.
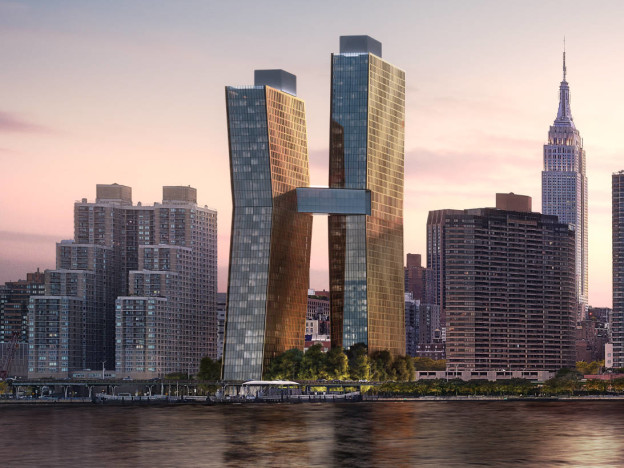
American Copper Buildings | Manhattan
The American Copper Buildings redefining the East River. American Copper Buildings, a co-development with JDS Development Group, designed by collaborators SHoP Architects, presents two bold and dynamic residential towers on New York City’s East River. Clad in copper, the approximately 800-unit luxury rental community reach 41 and 48 stories in height with an iconic sky bridge connecting the two towers. The development features an amenity package that is setting a new benchmark for rental development, including an indoor lap pool and lounge in the sky bridge, a rooftop deck and infinity pool, fitness center, and spa. The towers bring energy and inspiration for future innovative growth in its neighborhood and along the East River.
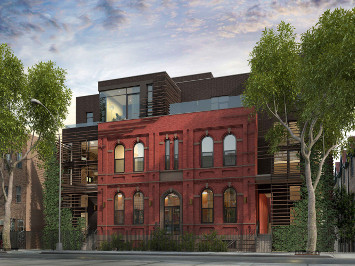
533 Leonard Street | Greenpoint
533 Leonard is an imaginative redevelopment of the Horace Greeley School into 13 grand residences on the border of Williamsburg and Greenpoint. The historic architecture remains as the centerpiece for this one of a kind property. All one, two and three bedroom homes have serene private outdoor areas and many have soaring 17’ ceiling heights.
533 Leonard was designed to celebrate its rich history dating back to 1886. By preserving the original façade, arched windows and interior brick details, the residences honor the building’s historic identity. Minutes from McCarren Park, 533 Leonard establishes itself as a prominent new addition on tree-lined Leonard Street.
Construction is being managed by Largo Construction.
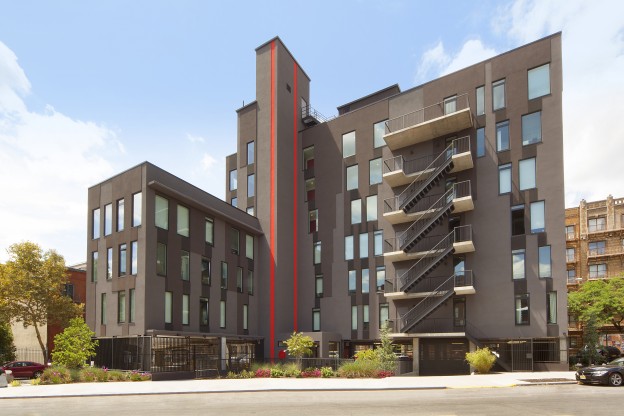
281 UNION AVENUE | Williamsburg
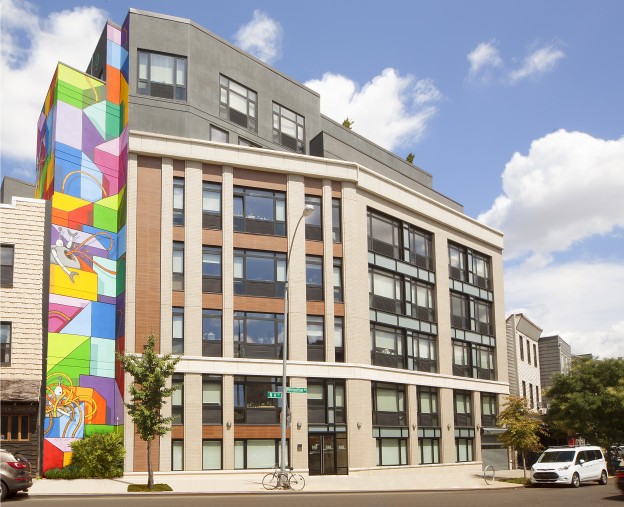
349 Metropolitan Avenue | Williamsburg
